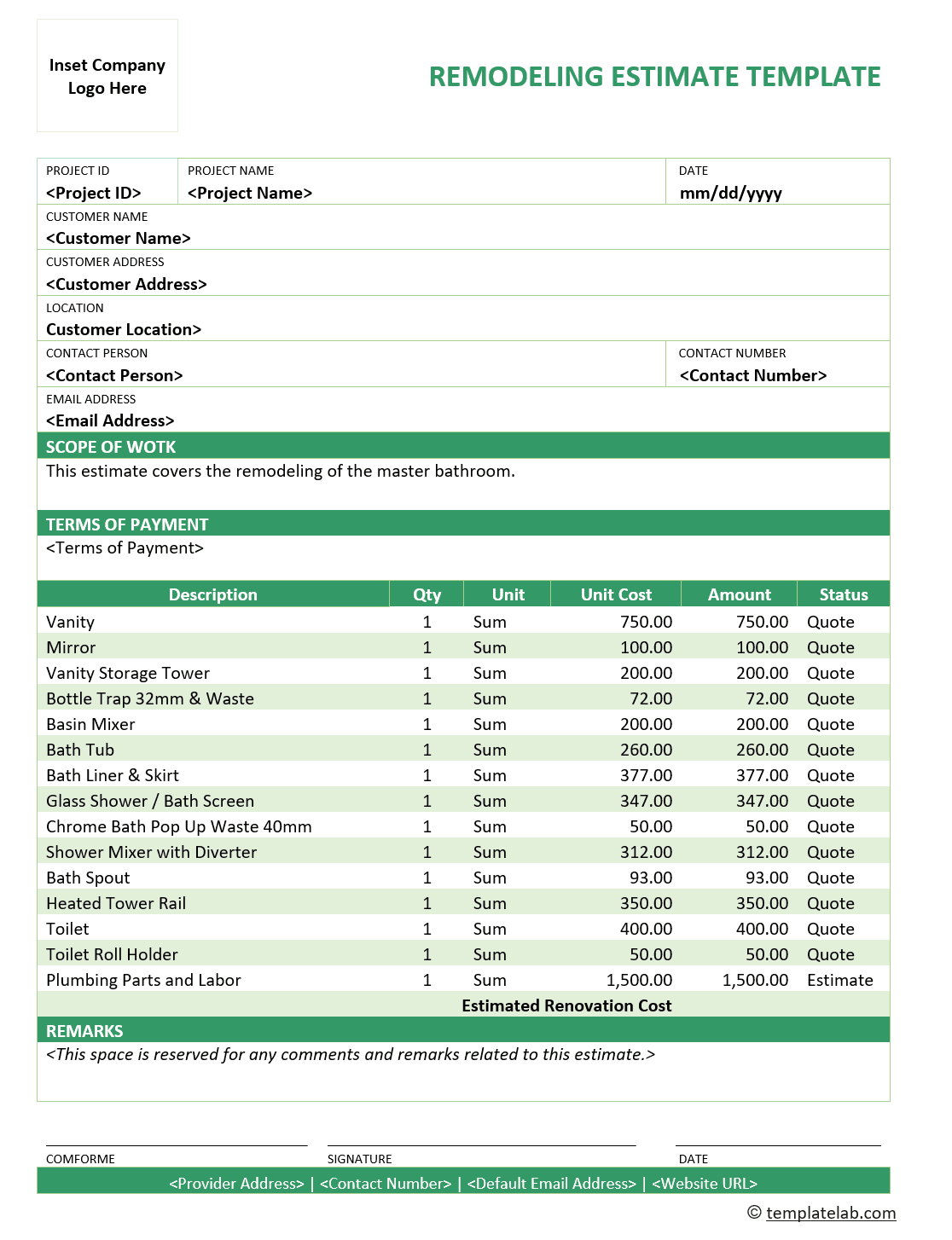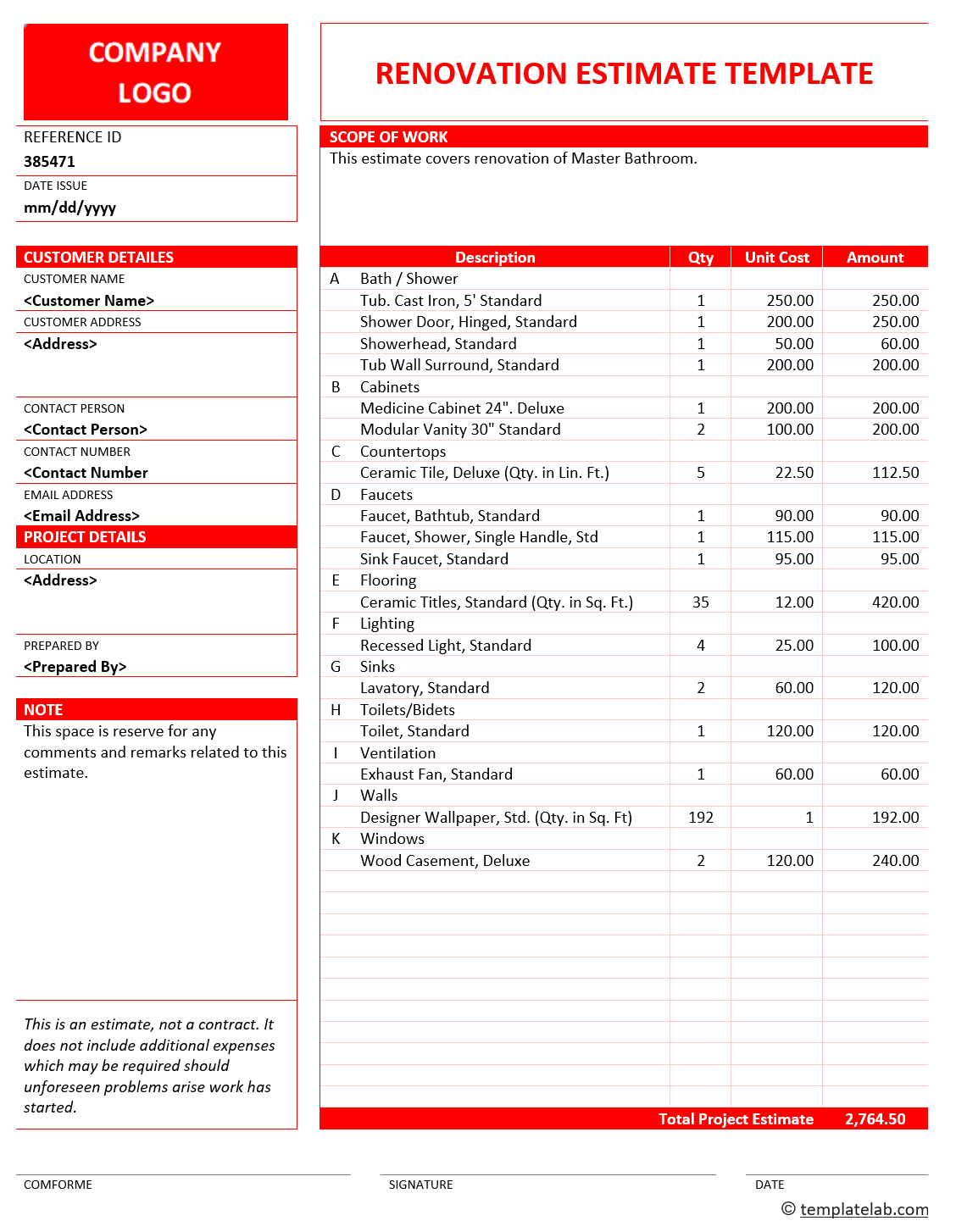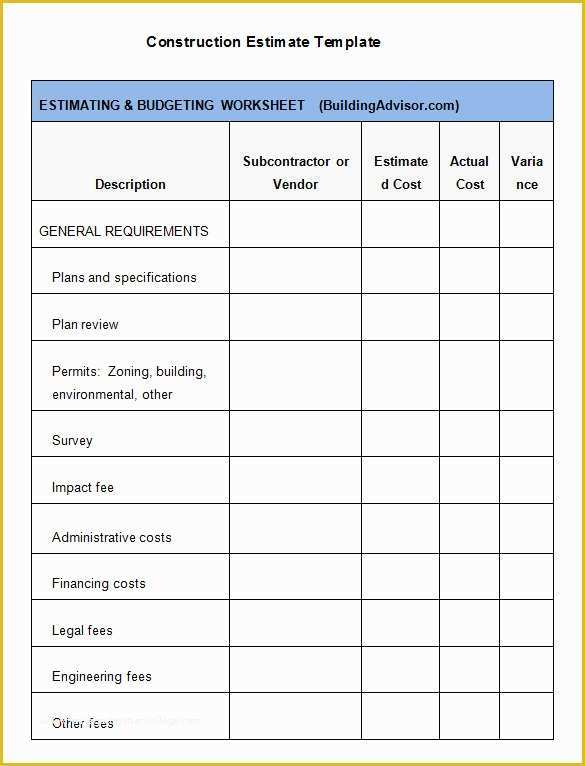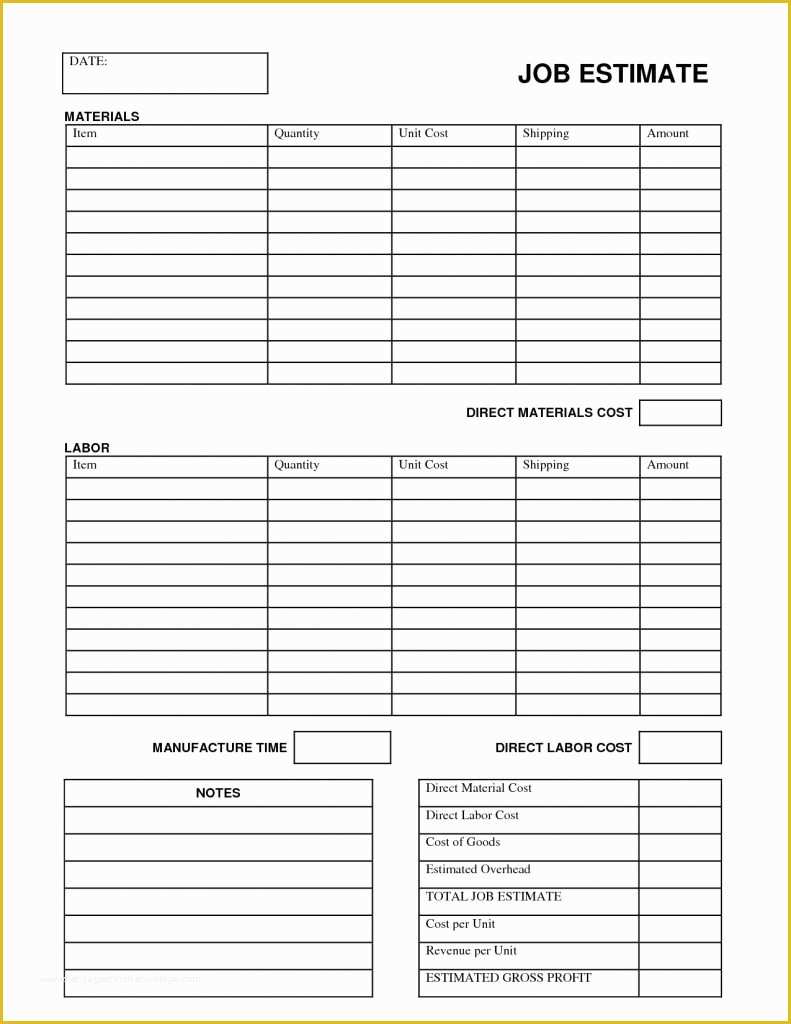
When it comes to home remodeling projects, having a clear and detailed estimate is crucial. A remodeling estimate template can help you streamline the process and ensure that all aspects of your project are accounted for.
In this guide, we will walk you through the steps of creating a remodeling estimate template that is tailored to your specific needs. Whether you are a homeowner looking to renovate your space or a contractor seeking a professional way to present estimates to clients, this guide has got you covered.
What is a Remodeling Estimate?
A remodeling estimate template is a document that outlines all the costs associated with a remodeling project. It serves as a roadmap for the project, helping both homeowners and contractors understand the scope of work and the financial implications. The template includes sections for labor, materials, permits, subcontractors, and any other expenses that may arise during the project.
By using a remodeling estimate template, you can ensure that you don’t overlook any costs and that your project stays within budget. It also provides transparency and accountability, as both parties can refer to the estimate throughout the project to ensure that everyone is on the same page.
Why Should You Use a Remodeling Estimate?
Using a remodeling estimate template offers several benefits:
- Accuracy: A template ensures that you cover all the necessary costs, preventing any surprises down the line.
- Consistency: By using a template, you can maintain consistency in your estimates, making it easier to compare projects and track expenses.
- Professionalism: A well-crafted estimate template demonstrates professionalism to clients and helps build trust.
- Efficiency: With a template in place, you can save time by quickly customizing estimates for different projects.
How to Create a Remodeling Estimate
Now that you understand the importance of a remodeling estimate template, let’s dive into the steps of creating one:
1. Identify the Project Details
The first step is to gather all the necessary information about the project. This includes the type of remodeling work, the size of the space, any specific requirements or preferences, and the desired timeline. The more detailed the information, the more accurate your estimate will be.
2. Break Down the Costs
Next, you need to identify all the costs associated with the project. This includes materials, labor, permits, subcontractors, and any other expenses. Break down each cost into specific line items to ensure clarity and transparency.
3. Research Costs
Research the current market prices for materials and labor to ensure that your estimate reflects the most accurate and up-to-date costs. This step is crucial as prices can vary depending on location and market conditions.
4. Calculate Labor Costs
Estimate the number of hours required for each task and multiply it by the hourly rate for your labor. Consider any overtime or weekend work that may be necessary and factor it into your estimate.
5. Include Permit Costs
If your remodeling project requires permits, make sure to include the cost of obtaining them in your estimate. Research the permit fees in your area and add them as a separate line item.
6. Account for Subcontractors
If you plan to hire subcontractors for certain aspects of the project, such as plumbing or electrical work, include their fees in your estimate. Get quotes from multiple subcontractors to ensure you are getting the best price.
7. Add Contingency Funds
It’s always a good idea to include a contingency fund in your estimate to account for any unexpected expenses or changes to the project. This can help you avoid going over budget if issues arise during the remodeling process.
8. Create a Professional Layout
Once you have gathered all the necessary information and calculated the costs, it’s time to create a professional-looking layout for your estimate template. Use a spreadsheet or dedicated estimating software to organize the information clearly and concisely.
Sample Remodeling Estimate




Below is an example of a remodeling estimate:
- Project Details: [Include details about the project, such as the type of remodeling work, the size of the space, and any specific requirements.]
- Materials: [List all the materials required for the project, including quantities and prices.]
- Labor: [Break down the labor costs by task and include the number of hours required and the hourly rate.]
- Permits: [Include the cost of obtaining permits, if applicable.]
- Subcontractors: [List any subcontractors involved in the project and their fees.]
- Contingency: [Add a percentage or a specific amount as a contingency fund.]
- Total Estimate: [Sum up all the costs to calculate the total estimate.]
Conclusion
Creating a remodeling estimate template is an essential step in any home remodeling project. It helps you stay organized, ensures accuracy in your estimates, and enhances professionalism. By following the steps outlined in this guide and using the sample template provided, you can create a comprehensive and effective estimate template that will streamline your remodeling projects. Remember, a well-crafted estimate template is the foundation for a successful and profitable project.